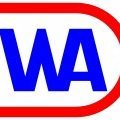-
Posts
325 -
Joined
-
Last visited
Content Type
Profiles
Forums
Gallery
Everything posted by ChiefuserMathews
-
what you mean. I am not an expert in CA
-
Hi, I have to draw a guard rail on top of the retaining wall for the below grade entrance stair (image attached). How do I do that. I try to draw a straight rail but you can see in the image. I want them to be on top of the wall. I tried the pony wall option but for some reason I am not getting the result I want. Any help is much appriciated
-
I found a way. I had to "make cad block" then add to library
-
I tried that. Did't work. I am not getting that option to add to the library
-
Sorry I am withdrawing my reply. It didn't work. I did the marque, still I am not getting that option to add to the library. I am in the layout
-
Thank you very much for the quick response. Instead of marque, I was selecting the text and could not get that option to add to the library. When I marque the text the option became available. Thanks again.
-
Thanks Mike. I think that's what happened with the newer version. Anyways thanks for the info.
-
how can I add custom notes to the library so that I can use in other layouts
-
thank you. yes that's what it was.
-
Hello, In one of my basement floor plan, for some reason the door number is displaying 2 numbers. I don't where is this coming from. Just to clarify there is only 1 door in that location. In the door schedule there is only one number for that door. I try to delete that door and inserted it again. I try to insert a new door at a different location, that new door also is displaying 2 numbers. Kind of crazy. Any help?? see attached image
-
Hi, In the Stair Wall Options: Partial Railing, Wall under Stairs, Stairwell (video 390 - image attached) the railing is wrapping around the wall at 90 deg. where as when I do the same thing, my railing wraps around at 45 deg (screen shot attached). How is that supposed to wrap around? How I can change the stair railing to wrap around at 90 deg as shown in the video tutorial. I don't see a setting for that. Any suggestions?
-
Thank you everyone for your valuable inputs and suggestions. Great.
-
Thank you David
-
Thanks Mike. That make sense. Thank you
-
A-%page%
-
no. i mean drawing number.
-
Hi , when I use the layout page table, why it cannot read the drawing number macro? every time I have to enter it in the label field in the layout page specification dialog box which defeats the purpose creating the macro in page 0. In the layout page table specification there is no option as well in the available columns to include. Any help / suggestions?
-
Thank you for the replies. My number method is A#. I know I can insert a page later. But if the drawing is already issued you don't want that drawing number changed to something else. That is my issue. When I print the whole set this particular sheet will be printed as blank. I don't see an option where I can exclude an particular sheet
-
Hi, I was wondering is there an option to keep a page as reserved in the layout sheet. In case I need to use it later without disturbing the drawing numbering sequence?
-
Sorry I mean just for one room in the basement. I dont know why. Even if I delete it, it comes back after a while.
-
Yes. Joey
-
No it is not
-
Hi, In one of my rooms the room labels appears twice. I delete one of them. It will pop up again after a while. There is only one room. Why it does that and how to fix it?
-
This should be more easy. In AutoCAD this can be done very quickly and easy
-
Finally got it worked. Thank you all for your help


