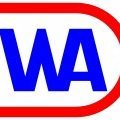-
Posts
325 -
Joined
-
Last visited
Content Type
Profiles
Forums
Gallery
Everything posted by ChiefuserMathews
-
Hello, I have attached 2 images for the mirror reflection. Could someone tell me what is causing the issue? Is it my video card?
-
Great Mick. That worked. Thank you so much. It was driving me crazy to find out that settings. Great
-
Hi, could someone check the attached plan. For some reason when I switch to Perspective framing overview, my layer set does not change with that, it stays as floor plan layer set. I spend a lot of time to figure out. Gave up. I know I can change the layer set to 3D framing layer set. But why it does not change by default. Could someone let me know where is the settings for that? Plan file attached for reference 221004.plan
-
Thank you Mike. That was awesome
-
Thank you everyone for the valuable inputs. Let me try and will get back
-
as in the attached image. when I use the siding 6 wall type and take a section, I get straight line for the sidings. I need the horizontal siding. Hope this image helps
-
Hello, do we have batten board symbol in CA as wall type as shown in the section attached?
-
Hi Eric, I could not find one. I didn't know that you had that good collections of video demonstration. I will send you a plan, could you please show me how to fix the stair? Thank you
-
Thank you. That's what I was looking for
-
Joey, I don't see an option to change the text size of that elevation markers
-
Hello, how do increase the size of auto elevation marker size to a comfortable viewing size. Right now in my plan it looks so tiny. Any suggestions. Screen shot attached for reference (circled area) auto elevation marker size.pdf
-
Thank you Eric for the info. I renamed it, but didn't realize I had to replace it in the plan. It worked now as you instructed. Thank you Eric.
-
Eric, it is not a trick question. I tried to rename it, but it does not reflect in my schedule as renamed
-
I was wondering is there a way to rename a symbol so that the name appears in the schedule will be as required rather than the CA symbol name. eg. 2 way ceiling register, I want to rename it as supply air to reflect in my schedule. Is it possible? Any suggestions how i can achieve that?
-
Thank you Doug for your quick response. That is strange. But I never had any issue in the past, only on this drawing. I may have to try on creating a new plan and see if this is repeating. Anyways thank you.
-
Happy New Year when I generate the wall legends I am getting the extra lines in my schedule and I don't know where it is coming from. Could someone look at it and let me know what is causing the extra lines to generate. Attached is my plan for reference del wall legends.pdf del wall legend issue.plan
-
Hi Mark, thank you very much for your detailed helpful reply. That is awesome. Much appreciated that. Let me try your steps. I know I am doing something wrong, but could not figure out. Once again thank you. Have a great day.
-
This is the best answer I ever received. Eric, you always try to help and in the forefront, I agreed, appreciated that. But I am not an expert like you. That's why I post those silly questions. I know I am doing something wrong. If I could figure out I would not act like a fool asking those questions. Anyways thank you for your help. A detailed helping reply came from Mark. Have a great day.
-
When I try to insert the waste container into the cabinet it ends up on the top of the cabinet (file attached) what am I doing wrong? Trying to follow the latest webinar "Customizing Cabinets & What's Coming Next". Any suggestion or help? del waste container.plan
-
thank you
-
When I create a foundation from the 1st floor, why is the stepped footing or step foundation created by default for a bay window in the 1st floor? Plan attached. I have not specified any thing to create a stepped footing. 5202 delete.plan
-
Please note I could not select it from the plan view. If I could I would have know the layer to turn on. That was my whole issue here. Anyways I replied earlier mentioning that my issue is resolved now. thank you
-
Thank you all. Thats what I thought. But could not figure out which layer. Anyways that worked thank you.
-
Hello, I was practicing the spiral duct work watching the Video No. 10157 (Our Spiral Ducting catalog contains molding profiles and symbols that can be used to create HVAC ducting.) For some reason I cannot see the spiral duct in my 3D view, while if I take a section I can see the duct in the section. (plan attached for reference). Could someone let me know why it is not displaying in the 3D view? duct work.plan
-
Thank you. That is awesome. Much appreciated. Have a great day. Stay safe



