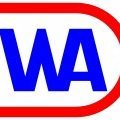-
Posts
325 -
Joined
-
Last visited
Reputation
6 NeutralRecent Profile Visitors
The recent visitors block is disabled and is not being shown to other users.
-
Thanks Robert. Please check if I did it right as solved. I didn't see on the top right
-
Thanks Robert. That worked. Have a great day
-
Robert, mine is unchecked (screen shot attached) but still it gives 2 sets of dimensions
-
No that is not the one. That applies to auto story pole dimension. I am doing the auto elevation dimension
-
when I use the auto elevation dimension, I get 2 sets of dimension as shown in the image. Where is the settings to remove the inner dimension?
-
Hi Robert, Thanks for your email. What I mean by adding the retaining wall is , I am not getting the way you have shown. I may have to explore more. I am not very expert in using this software. I take as challenge when new task comes up. Thanks for your help.
-
It is great to have experts like you are in the group. I am not an extensive user of the Chief. How do you add that retaining wall? how do I slope the other road on the left side of the garage to match to the other road which you have shown? Could you please share your expertise on this? Thank you in advance.
-
Thank you sir. Let me check and get back to you
-
yes. only thing needs to be changed is the driveway to the left of the garage should be sloping from the road above, which I did not mention in my query. This is awesome. How did you do that? could you please let me know. Thanks for your help
-
what does this mean?
-
how do I add a sloped road at the roof level of the garageMontenegro Igalo.plan. the garage is at a lower level. wants to use the sloped roof of the garage for parking from the road level. hence how do I add guard rail at the roof level of the garage for the parking above the garage from the road level. Attached is my plan . could some experts guide me how to achieve this? Montenegro Igalo.plan
-
Thank you Eric. That worked
-
Do anyone know the reason why I cannot place a door on an interior wall and cannot select the room. plan file attached CA-ISSUE.plan
-
Eric, Thats what exactly my issue is. It does not stay as you have shown reverts back to default window size.
-
Nothing to do with text macro. What I am referring to Project Browser and Library browser.



