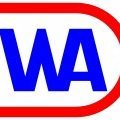-
Posts
325 -
Joined
-
Last visited
Content Type
Profiles
Forums
Gallery
Everything posted by ChiefuserMathews
-
Why would there be any wood joist at the perimeter of the garage floor opening? Garage floor is on grade and with concrete slab. why would the program add the wood structure to it? any reasons?
-
thank you all for your replies. I tried that still i am seeing the wood around the opening. I dont know where I can change it.
-
Hello, I am cutting the garage floor to make a below grade entrance to a basement with a concrete stair. How come, when I make the floor opening for the stair, it shows wood beam material around the opening? I have attached an image for reference
-
Thanks Eric. As usual you are always the first to respond with easy to follow instructions for those beginners like me. Thanks again.
-
How can I override the delete confirmation dialog. Each time I delete any thing it will ask "Do you want to delete the selected object(s)?, then I have to click Yes then only it will delete and scroll the mouse button to clear the screen.
-
Thank you all for your replies and tips. Great job. Very good forum.
-
what do you mean my furred wall? its a basement concrete wall. the client wants to finish their basement to maximize the living area. to do that we have to add drywall, when I add a drywall in front of the existing window i need a pass through window. thats what it is. i found out answer to my issue. it was the label for the pass through window. which i suppressed the label.
-
how can i turn off the window label displayed (not the window type). from the attached image, I want to turn off 2319PT and keep the window type W01 mage
-
thank you Rob that worked out. thank you very much, thanks for the quick response
-
How the room area can be displayed along with the room label? Currently I have room size below the room label. I searched thru the help menu and tutorial videos to find out the related info. Its hiding some where. Please help me out. thank you
-
i checked there. i could not find any answer
-
i use this for my site measurements thats all. later i am using that information for my chief architect
-
Hi, In room planner, the number of risers for the stair cannot be controlled or adjusted. Even if I enter the height of the stair, still the number of risers shows as default. which cannot be changed. Is it a bug in the prog? Or is there any ways to fix it? otherwise what is the use of this block which does not reflect the actual condition. Any suggestions?
-
this option worked. thanks Eric and to all who have contributed
-
Thank you all for your response. Eric's reply did work. Thanks again. Very productive forum
-
If that is not possible, how to recalculate the floor area?
-
yes i did that for some reason it is not displaying that label. I am learning as i go. . this is what i get when i run the plan check
-
yes its checked in. like i said i deleted for some reason. now how to get it back, because i wanted to know what is the current floor area
-
Please note I have deleted it for some reason. Now I would like to bring it back. I turned on all on set (layer), still I can't get it back
-
I did still its not displaying the living area SF info
-
I had the floor area (by default it displays as "Living" label on my plan. For some reason I deleted it. How to get it back?
-
i am trying to find out block for furnace and water heater in room planner , i could not find one. any help thank you
-
ok thank you. that make sense. as i changed it, it shown the different type, great. thank you
-
well that doesn't make sense. to me the program should list them as separate. Is it considering the opening size only? Attached is the plan for your reference. Door I am referring to is door in the master bathroom closet door (bi-fold door) and door for the other bathroom on level 1 is a hinged regular door My 2nd issue, door D04 on the interior wall for the master bedroom and D04 on the exterior wall, are all listed in the schedule as one door number. where as the one on the interior wall should be interior door and the one on the exterior wall should be exterior door. May be I did something wrong. I am not an expert with this software. thank you all for your help. 217018.plan
-
Hi, this is my another issue. why 2 of my door showing the same door number, even though one is an interior door and another one is exterior door? any suggestions?


