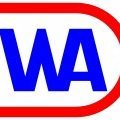-
Posts
325 -
Joined
-
Last visited
Content Type
Profiles
Forums
Gallery
Everything posted by ChiefuserMathews
-
Hi Eric, Thanks for your email. Not for construction. Visual to visualize a overhead projection screen beside the arched opening
-
Hello Joe, thanks for your reply. But I could not get arch with the door way. Plan and pdf attached if that helps. Could someone help me out? 940287517_ProjectionScreenCA-Model.pdf Sanctuary.plan
-
Attached is a AutoCAD file for reference. I am trying to create an arched opening as shown in the elevation in CA. I tried to use door way and add double arch, but the height locks at 144". Is it possible to create a solid in elevations and subtract? Tried to create polyline solid, but I dont know how I can subtract that from the wall. Could someone help me to achieve this? Projection Screen CA.dwg
-
-
ENLARGED WINDOW %FormattedWidthNearestInch%x%FormattedHeightNearestInch%x%bottom_elevation%A.F.FL. GLAZING AREA PROVIDED %(height*width).round(2)% This is what I have now in my label for a window which is wrong
-
Hello again, could some experts help me with this ruby macro. What I am trying to achieve is I need to find out the glazing (glass) area of a window. My formula is opening width minus 6 inch x opening height minus 6 inch to get the glazing area which I can add to my label. Your help is much appreciated.
-
Hello, how can I show the sliding window opening direction in the elevation (like the arrow pointing which direction it opens)?
-
Thank you Mike for the step by step procedure.
-
doesnt make any sense to me. wish you could explain better. Moreover it is zip file called winrar.
-
hello could someone help me with this roof? Attached is the plan. On the back side (which is bottom side on the plan) I need a 18 feet high shed roof which slopes towards the front 8 feet and there is a loft on the front side. I could get the shed roof, but dont know where should I adjust the height. I am not able to generate the wall for the loft which should come out of the shed roof. File size is big, hence zipped the file 221024.rar
-
thank you all for the response. that helped me a lot
-
when I delete it the support post and beam gets deleted as well
-
but how?
-
Could someone help me with the attached plan? I had to modify my plan to increase the size of my mid landing from 4ft x 4ft to 4ft x 8ft. After adjusting all what I need do I see there are 2 newels in the middle of the landing. The moment I delete that it delete the footings, beams and the posts. Could you please me know how I could get rid of that 2 newels in the mid landing? with my limited knowledge I tried my best could not succeed. 221016.plan
-
Oh, thank you. that is an option too. great. thanks for your help.
-
Oh, thank you. that is an option too. great. thanks for your help.
-
Hi Ange, You are awesome. Thank you for your help. But when I did that the other set of footing I had in the middle got deleted. I fact I had copied from the default generated footing and beam.
-
why is that I do not get the option to edit the footing size. attached plan for ref. current size is 16", i want to change it to 12" 221016.plan
-
got it. I had to uncheck the schedule .thank you for your help
-
thank you Joey. For some reason it is display the door number which I had assigned from the schedule
-
plus if you could rotate that as well
-
yes exactly
-
similar, but I want the door size displayed there. eg. 32"x80"
-
is it possible to display the door size beside the door panel in the plan with a macro?
-

Glazing (Glass) area of window
ChiefuserMathews replied to ChiefuserMathews's topic in General Q & A
Thanks Eric, this one worked. Previous one was return with 'zero' result Thanks again for your quick response as usual.



