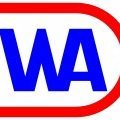-
Posts
325 -
Joined
-
Last visited
Content Type
Profiles
Forums
Gallery
Everything posted by ChiefuserMathews
-
Thank you Robert, I am not very familiar with that option. Is that I select the quote with a + sign which shows a tick mark when I select it. Is that right? Now how do I use @ symbol option Now let me try that. I am not an expert in CA
-
then how can i apply the material?
-
Hello, I am trying to put together a floating deck on top of a roof patio. As soon as I draw the deck it cut a hole in the roof slab. How can I achieve to show the deck?
-
Is there an option in CA if I want to layout a patio tile with border?
-
there is no option to add that molding and set it to middle
-
how could you get that molding line for middle rail?
-
Thank you for the tips
-
Thank you very much for your reply. This is what I could get. But I don't know how Eric managed to add that middle rail. Let me try one more time to see if I could get close what you have shown. Thank you very much for your help.
-
Thank you. I tried that could not proceed. Hence i was trying what Eric has drawn. Thats exactly what I am interested in. But I dont know how to achieve that. That's why it took me a while to respond back.
-
Hi Eric, I tried reading and could not succeed. I could not get the glass panel with the middle rail, as well as the bottom as what you have shown. Could you please provide me some tips?
-
Is it possible to create a wall type as attached in the image?. This is for a roof top patio partition wall. Could some one guide me please.
-
There you go. Superb. Thank you so much. Have a great day. Appreciated your quick response
- 6 replies
-
- foundation
- garage
-
(and 1 more)
Tagged with:
-
Hi Michael, If you look into my level 0 ( I have clouded now) why the foundation walls is not appearing opposed to other foundation walls on the other garage walls. New Plan attached delete-garage wall.plan
- 6 replies
-
- foundation
- garage
-
(and 1 more)
Tagged with:
-
Hi Michael, that I was trying to recreate my wall. But that is not the issue
- 6 replies
-
- foundation
- garage
-
(and 1 more)
Tagged with:
-
Hello, I am wondering why is the garage foundation wall does not show/appear in the basement (level 0) floor where there is a door above on the first floor? (Plan attached). More over the location I have clouded shows the wall clearly, why it is not displaying at the other locations? delete-garage wall.plan
- 6 replies
-
- foundation
- garage
-
(and 1 more)
Tagged with:
-
Thank you so much. It was driving me crazy since last 2 days. You are awesome. Such a small thing. It all comes from experience. Have a great day.
-
Hi, could someone please check and let me know what is that thick line showing at the bottom of the stair section? Plan attached for reference 220002-1.plan
-
Thanks to everyone for your help. I had to struggle little bit, had to spend couple of hours. Few more hairs lost. Didn't know the full functionality. Finally found out the way. Hooray !!!
-
Eric, can I get your help please?
-
Eric, how did you do that? Please guide me.
-
Eric, how did you do that? that is awesome. Please guide me. I am still in the learning process
-
here is my zip file 220002-1.rar
-
Eric, thats exactly what I am trying to achieve. Is that you are creating a room to create that railing. Please excuse me.
-
how can i reduce the file size. it is not allowing me to upload the plan file
-
Like I mentioned this is an exterior retaining wall for a below grade entrance stair and I need a guard rail on top of that retaining wall. That is my challenge


