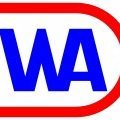-
Posts
325 -
Joined
-
Last visited
Content Type
Profiles
Forums
Gallery
Everything posted by ChiefuserMathews
-
ok. thank you.
-
thank you for your reply. But how?
-
Hello, is there a way to display the ceiling elevation (height) on plan view, as we typically show them on architectural drawings?
-
wow, perfect, thats what I was looking for living are polyline then offset to exterior wall line. Great awesome. Instead i try to paste it from cad detail, and I couldnt do it.
-
Hello, I am trying to create a plot plan showing the footprint of the building as per the video # 1930 (location at 10:50 min in the video). But it creates a separate cad details. I have traced over survey drawing to create a terrain perimeter and wanted to add the footprint. Does anyone know how to achieve that? I cannot insert that cad detail into my plan. Any suggestion?
-
Mine is a cross section of the stair not plan view
-
Hi, attached is an stair section, How can i turn off the grey fill color for stair?
-
Thank you so much Eric. Have a great day.
-
Eric, I want to see them on the glass panel as a middle rail
-
I am also struggling to figure out how to create the floating deck on the roof top. (plan attached) 220008.plan
-
Robert could achieve to show that as per the plan he has attached to my email earlier
-
Thanks Eric. Like I mentioned I could see them on a wall, but not on the glass panel. As you suggested I used a bright color as well
-
yes. it is on. I can see them on a wall but not on the glass panel
-
Hi Robert, I was trying to create the molding on the glass panel as you have shown. Unfortunately its not appearing on the glass railing wall, any reason?
-
-
Added as a text about the ceiling construction (not as schedule) since there is no option for a ceiling schedule.
-
Hi Michael, Thanks for your response. But that didn't help me. Instead I am going to add as a text
-
Hello, Is it possible to create a ceiling assembly schedule in CA? I could not find one, nor an option to assign to a custom schedule. Any tips?
-
figured it out. thanks buddy. appreciate your great help.
-
yes thats what I figured it out. thank you
-
got it thank you
-
how did you manage to get that middle rail as well?
-
Thanks Robert. How did you do that? Can you please give me some tips? Now I have to create the real shape. Please guide me
-
Hello to all CA experts, this is an image from one of the article. this is exact seneario what I am trying to achieve. I have attached my plan for reference. when I try to create a floating deck it cuts a hole through the slab. How can I get this done.? 220008.plan
-
Hi, I am trying to get some help with my small projects as I am new and still learning this software. Please contact me at wadrafting@gmail.com if someone can help me.



