-
Posts
5104 -
Joined
-
Last visited
Content Type
Profiles
Forums
Gallery
Posts posted by Renerabbitt
-
-
I'll share what is built in the Pro Plan.
If you have an SPV set to Use Any Floor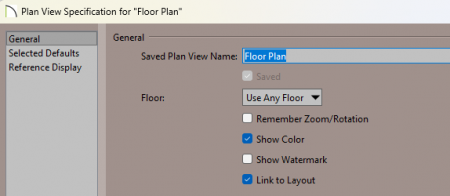
Then all you would need to do is duplicate the layout page that has this view sent to it: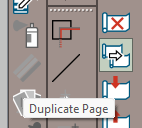
open your layout box of the duplicated page and then scroll to 2nd floor: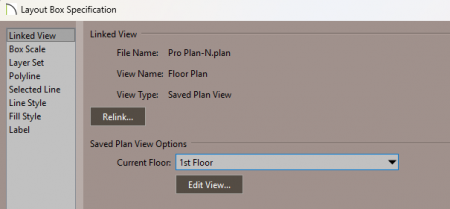
Instead of duplicating so many SPV's for each possible floor
It simplifies things a great deal-
 1
1
-
 1
1
-
-
-
On 2/23/2026 at 1:38 PM, CA_Russell said:
Mac OS 26.3
Chief Architect x17
You can add this info to your signature.
Also,
Can you please provide your plan with the area in question bubbled -
-
33 minutes ago, GeneDavis said:
I want to do a bumped version of a completed plan, in a new file of course, let's call it PLAN BUMPED ONE FOOT.
The PLAN is in project management, the project titled PLAN, and the project contains the .plan and .layout files.
I thought the method was to use EXPORT and export the PLAN project and the exported thing could be renamed, but that doesn't seem to be working for me.
Walk me through this, please.
You COULD...
- Export the Project File
- Open(import) the Project File
- Ignore the Duplicate Project Name Warning
- Rename the imported Project File
You will have two separate projects now so I would then
- Rename the Plan and Layout and append "Version" as a suffix
- Drag them into the original project file so that they are all in one project
OR what I think is easier is that you COULD
- Make a copy of your Plan file and Rename it
- Make a copy of your Layout file and Rename it
- Open the Layout and go to Tools/Layout/Referenced Plan File and Replace the original plan file that is linked with the plan file you created a copy of
-
1 hour ago, Dershem said:
Is this even possible?
It would be helpful for creating walkthroughs.
I use the program from time to time for my D&D group, and when I want a nice haunted house feel, I can turn the sunlight off or way down, but the effect of a handheld lantern would be ideal, but rendering 1 frame at a time... not ideal.
(No - not a crazy kid - an old man here, but still creating things for the fun of it)
put this in suggestions, I also use chief for D&D and I like the suggestion
-
 2
2
-
-
Tagging onto mikes response
I second Dropbox, no comparison to iCloud OneDrive or Google drive.
I prefer blender over sketchup especially for its decimation tools and voxel modeling but if you know sketchup stick with sketchup.
I use onenote but fan of Evernote. I use cursor AI for system design, i.e. folder organization and standardization.
Hardware
Logitech G604 is the greatest mouse ever created..I think the internet agrees, it's discontinued and sells for a 500 % markup from original MSRP. It's a 14 button mouse with antighosting and macro programmable keys
Spacemouse pro wireless for your left hand. John schrader of chief experts has done some extensive troubleshooting of its problems in Chief and I think got it working perfectly. Might want to reach out to him
Streameck is a great device. I use the radial menus of the spacemouse in conjunction with modifier keys on my g604 giving a potential 500+ hotkeys with on screen graphics.
Here is a link to Pro Academy
-
 1
1
-
-
I'll be at the booth all day Wed the 18th for anyone that wants to come say hi and talk shop, learn some new tricks, or have some laughs with the chief sales floor crew and I
-
 1
1
-
-
On 2/14/2026 at 2:48 PM, MarkMc said:
The Y origin of the symbol controls that
Just FYI mark you no longer have to change the Y origin as that shifts the origin of the symbol, they added an additional function to change the inset. This makes it so that you can insert it into a cabinet OR insert without a cabinet without the Y offset messing up placement for one or the other
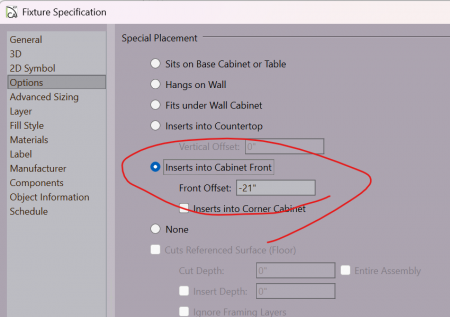
-
 1
1
-
 1
1
-
-
10 minutes ago, CassieSkaggs said:
I have a ceiling I'm trying to model on the underside of a porch cover. It will have scissor trusses that will reduce as they move out. There is a vault in the middle (so 2 plans, one each side).
Slopes:
1) Following the peak
2) Following the ascending truss bottom
Is there a way to do this?
Thanks!
-
3 minutes ago, NewLeafHomeDesig said:
Thanks! So it sounds like the project management feature really only works well for situations where only one person works on a project start to finish. Is that correct?
no, my entire business is working with other designers and drafters, the above instructions is exactly how I share files back and forth with them
-
1 minute ago, ChiefUserKatie said:
Gotcha. Is that the same for the callout rose with 4 arrows? I know the singular elevation callout can link to the camera, but am curious if there's a way in Chief to do the 4-arrow callout rose you were mentioning & have it linked as well. Or is the 4 arrow callout rose a CAD block that you manually edit & then have additional single elevation callouts that are providing that link to your plan file?
the callout tool is the same whether you add 1 arrow or 4 arrows to it, give it a shot

-
Outlet and switch in the same location:
-
Cabinet utility video:
-
Dutch Door in chief architect
-
1 hour ago, GCSbuilt said:
Looking to hire someone that can either finish the project enirely or work along side me so that I can learn and submit for permitting.
Happy to help. If you would like to just start with a training session to fix a few things and see what a working relationship may look like you can click on the scheduling link in my signature.
Please note I am out of town for KBIS/IBS in Orlando next week
-
The templates I sell are in their 10th year of development and 4th commercial year. The X17 versions alone had a dedicated four months of full time development. These are crowd funded systems, built specifically for the end user to deliver the best out of the box automation possible while limiting liability.
The tools and annotations are designed to derive information directly from the model, creating a systematic and efficient workflow. Instead of relying on manual input, the system leverages pre-defined annotations and model-driven variables to produce consistent, reliable documentation.
Each template includes a pre-configured project file with a wide range of scoped views already organized and sent to 12 different layout files. It includes six distinct title block styles and multiple viewer scopes, such as a design review set versus a construction build set, allowing you to quickly generate the appropriate deliverable for each phase of a project as soon as you start drawing your walls.
Comes with over 1200 library items including a bunch of single click tools built into custom toolbars to make complicated tasks easy and accessible.
That's my pitch, thanks for the mention Jason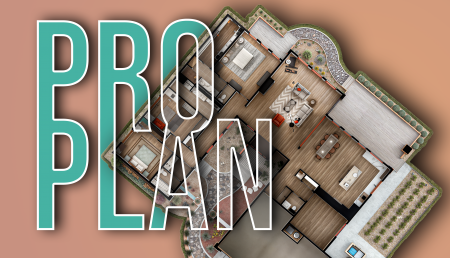
-
On 10/18/2025 at 8:17 AM, Joe_Carrick said:
In order to prevent missing data in a printed set of plans (labels, notes, etc) caused by macros that haven't executed:
Do this:
- In the Layout Drawing Sheet Setup dialog click Remember Print Settings after Printing
- Print (with the settings you want)
- Click Update Automatically
Now every time you print the Layout the macros (both Plan and Layout) will properly execute. If you find there's one that doesn't then it's a problem with the macro itself. I had a couple that I had to rewrite but at this time I haven't found any of my macros that don't work correctly.
You'll need to follow this procedure for all of your Layouts - but as long as you "save" the Layout it will be persistent every time you open that Layout. It will also insure that 3D views, linestyles, etc are correct in the printed output.
AHA, this is why I have never had the problems that you did, that setting was already checked for me
-
12 hours ago, NewLeafHomeDesig said:
What is the best way to share files between team members? Do we need to stop using the project management mode and go back to traditional file management with Dropbox?
Delete your project in project management
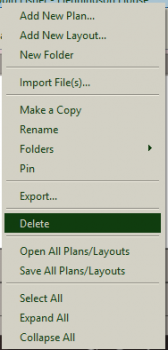
It will prompt you if you want to
then export to Dropbox
I suggest the naming convention
260213-DRVA-Briowning-RR
where
260213 is Feb 13 2026
DRVA is Design Review A
Browning is the job name
RR is the initials of the technician who's version of the file this was
is yymmdd-design version-job name-technicians initials
If you don't delete the project upon export, that person will essentially have a presumably outdated copy of the project in their project management and also backups will take longer -
9 hours ago, JKEdmo said:
a) you could create your DW / cabinet combo in an X16 plan and copy/paste it forward into your X17 plan (old school).
You don't have to do it in X16, you can place a dishwasher in a cabinet if the diswasher is set to inserts into cabinet front in the Options panel of the symbol
-
12 hours ago, ChiefUserKatie said:
Agreed; I think project browser is the best way to go for now. I like the rose idea. Do you paste a CAD block rose and hide the single elevation callouts that chief generates? Or is there a way that they are linked somehow
The callout tool can produce a callout that can link to an elevation camera and post its reference information such as the sheet it was sent to
-
The issue here is fundamental: adjusting the backdrop intensity is not the equivalent of changing your camera’s ISO, aperture, or shutter speed...it’s the equivalent of physically dimming the lights on a physical backdrop.
In real‑world production, if a backdrop is 12,000 lux and your interior is 500 lux, you don’t dim the backdrop to 500 lux; you expose for the interior and bracket or shoot separate plates for the backdrop. Why? Because the moment you drop the backdrop’s physical brightness, you lose its colour fidelity, contrast, and detail...exactly what happens in the render when you slide that value down. In other words, 12000 is not too high and is an appropriate level for many hdris, 500 on the other hand is quite low but is often used for some of chiefs backdrops that have a larger concentration of green pixels to avoid color casting...and consequently, limit the effect of more dynamic and natural lighting.
What’s actually occurring when you lower the backdrop intensity to “normalise” the view is:
1. You reduce the light emitted by the backdrop.
2. The camera’s auto‑exposure (or the render engine’s exposure compensation) sees a darker overall scene and opens up.
3. The interior brightens—but so does the noise/grain in the shadows, and the backdrop remains dull because its native light level is still being crushed.
For me personally that’s not a solution I care for but I have additional tools at my disposal; it’s trading one problem for another, exactly like trying to shoot an HDR scene with a single exposure, no bracketing.
The proper photographic workflow—whether on set or in post—is to capture multiple exposures of the same frame and combine them where the content of each is correctly exposed. In a render engine that lacks native exposure stacking, the equivalent is to render the backdrop and the interior as separate passes, then composite them. This is quite literally what I do with a real camera in a real world application, it takes some skills to shoot an interior shot where a bright exterior is in frame and you don't want it blown out.
That’s why I’ve repeatedly requested features like:
· A separate intensity map for backdrop elements, independent of the main scene lighting.
· Object / texture ID masks that let us isolate the backdrop in post.
· The ability to output the backdrop on its own layer with transparency (alpha channel).
These aren’t “nice to haves”—they’re the digital analogue of a cinematographer flagging off the backdrop, lighting it separately, and shooting plates.
Until then, the only reliable method is to render with transparency enabled for the backdrop, export a file where the window opening is alpha, and composite the backdrop at whatever exposure you need inside Photoshop (or After Effects, etc.). That gives you full, independent control over the backdrop’s brightness, contrast, and colour without compromising the interior exposure.
-
 2
2
-
-
7 minutes ago, K-Lynn said:
Thanks
please provide your .plan file so we can help diagnose, also loading pdfs forces us to download them to our machine, you can always just share a screen clipping instead
-
I would suggest you draw your houses in 3 separate plan files and then reference them to each other, that way you can draw all houses at a subfloor 0
-
 1
1
-


















Saved Plan Views - how I use them
in Tips & Techniques
Posted
what would be a the reason for wanting to change layer sets from one floor to another?