-
Posts
1587 -
Joined
-
Last visited
Content Type
Profiles
Forums
Gallery
Posts posted by builtright3
-
-
18 hours ago, RobDesLLC said:
I order a new survey for every project (where required), so I leave it to the surveyor to figure out. It limits my liability. I also get a DWG of the survey to create my topo model from.
I’m not always required to have a surveyor because the boundaries are pretty clear on most lots but sometimes on larger projects or lots were the boundaries aren’t clear.
Thanks for your input! -
Yes you would think that the city would regulate this before you get a permit but the simple fact is that some cities do not and do not take liability.
The reason all of this came up with me is that I was told by an Edison planner that they have had over 100 lawsuits in the La Area just over the last year.
I’m not typically asked to show the easement information on my plan but now they are asking.
I have not had to deal with this in my 34 years of business because I have mainly drawn and built room additions. Now that I have been building ADU’s a lot has changed for me.
I’m putting this out there to possibly help others that are in my situation. Not all contractors that draw their own plans are aware. -
Any other input or questions from others on this subject may be helpful to each other.
I think it is a good topic to open up for discussion.
-
17 hours ago, Renerabbitt said:
Most counties have a GIS and for each property on the GIS their is typically a link buried somewhere to the assessors map of record
Yes, I use those maps all the time.
What I have learned is that as architects, designers and builders we need to show absolute proof that we are not building over an easement. With these new ADU guidelines we can build up to 4 feet from the property line in the back and sides of the property but what is being over looked is that Edison easements are typically in the back of the property and depending on where the pole is located the setback is usually 4,5 or 6 feet from the back property line.
We are opening ourselves up for future lawsuits if we don’t have documentation of where these easements are.Yesterday I contacted a Title company that I will be using on all future jobs where this could possibly be an issue. From what I have learned that getting a PRELIMINARY REPORT from a title company is your most accurate way of getting the information needed.
I have a current property now that the city will allow me to build 4’ feet to the property line but Edison has a 6 foot easement. The cities are not regulating this, it is up to the homeowner, builder and architect. This could be a big problem for me down the road if I were to build over their easement. -
Hey Guy's,
I was trying to figure out the best way I can verify utility easements for the properties that I’m drawing plans for and building on.
I would usually tell the owners to get me the tile /deed for the property and also go to the county clerk’s office but I’m told that is not always accurate.
I’m also being told that the best way is to get a preliminary report from a title company but that takes a little time and is very expensive.I’m working in California. Does anyone have any suggestions for me?
-
Thank you guy's for your help.
This problem has been solved. -
This is NOT new construction.
I don’t know if I made it clear that we are going over an existing structure. We are removing the old roof structure (sheeting and rafters) and leaving the existing ceiling joist. Instead of a 3:12 pitch we are doing a 5:12 pitch becasue he wants more attic space and insulation.
I only wanted to install trusses because I thought it would be easier structurally but now, I’m not sure. If the owner wants more attic space to move around in for whatever reason, then I can open it more with conventional framing, but this will mean doing a ridge beam with larger rafters for the long span.
This is one of those situations where the owner wants certain things that make everything unconventional and difficult. It increases the cost but if he is willing to pay I will figure it out for him.
-
Yes, I saw the video, but it is not what I’m trying to do.
I understand that I could have used a heal but then the framing would not have worked out the way I wanted it.
I used the second floor for these reasons:
1) We don’t want to disturb any of the existing ceiling joist, plaster, electrical or plumbing.
2) With the second floor it gives us another set of joist over the top with an air cap for the new roof framing and larger cavity for the insulation.
3) I also needed the height for those boxed in eaves.
I am now thinking I may want to stay with conventional farming.
-
8 minutes ago, JonathanK said:
Would this be a "3-story" house?
First floor would be your main floor; Second floor would be your little air gap you're showing; third floor would be the attic space. You would draw the walls, ceiling, etc.. on it as if it is another floor in Chief?
We don't get heavy into showing framing and trusses, so not 100% it will work. But that's how I'd do it.
This would just be to make space for the HVAC system (FAU). Its not for a room. -
Hey Guy's,
I get this warning when I try to make and attic truss and Im not sure how to fix it.
I made a second floor with a ceiling hieght at 4 1/2" high so the framing will come out the way the we want it. He is doing these 4 foot eaves with a soffit returning back to the wall and so I needed more height. Everything looks good in my section but we also want an attic truss.If anyone can help me figure this out I would much appreciate it.
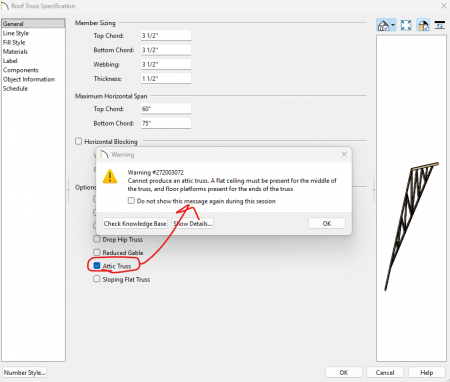
-
-
1 hour ago, Rookie65 said:
I suppose you could copy it, might need to be item by item, then build the roof automatically, then "paste-hold position" for it to be put back where you want it?
Yes, it worked very easy to copy from one plan to the other. Thank you for your help.
-
14 minutes ago, Rookie65 said:
I suppose you could copy it, might need to be item by item, then build the roof automatically, then "paste-hold position" for it to be put back where you want it?
I was thinking of that after I sent out the my question. I thought if I copy and past it to hold in place from my Asbuilt to my New Plan. Wasnt sure if that would work. Wont hurt to try it. -
I would like to change the existing roof of this house to a higher pitch and make it a gable without it affecting the lattice cover roof plane that I created.
What would be the best way to do this? I would typically delete the main house roof plane and rebuild manually because I know the automatic roof plane would wipe out the old.
Is there a way to protect the lattice cover and still use the automatic roof planes?
-
Im thinking the plan file im looking for is just not there. I found layout files but the plan files that were attached I cant find anywhere in my computer. Not sure how plan files got deleted but the layout files are still there.
-
Hello Guy's and Gal's,
If I know that one of my drawings were drawn in Version X4 and I know longer have it installed in my computer, would I not be able to see the file at all? Would I have to reinstall X4, for the file to even appear?
I hope what im saying make sence. -
I give credit to "Rabbitt Design" for helping me to understand the project manager. He is brilliant!
-
I hope this makes sense. I love this new project manager and I’m excited to talk about it.
Not sure what your needs are but when you select make a copy it goes in the project folder that you are currently working on and then you can re-name it.
This is good If you have several different designs you are working with.
Let’s say in this case New Plan 1 is connected to your layout. If you want to use New Plan 3 instead, you right click on New Plan 1 and you select "Replace With" and then you choose New Plan 3 and it will take the place of New Plan 1. Very Simple
Also, if you start your project with a new plan file, once you complete the As-Built (before you start the remodel) you right click your as-built plan and select "Replace With" to connect your plan to your layout file.
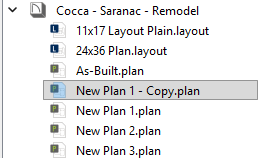
My new project template has the Layout Plan, As-Built Plan and New plan that are already setup and linked to work together. I dont save as a template I just save it as a new project as per below.
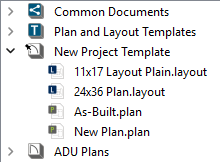
-
Thanks for the help guy's, I got everyting to work the way I wanted it and its correct in the working drawings (which is a plus). I just have to trim everything out now and that is the easy part.
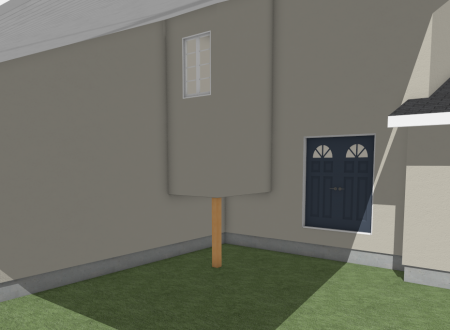
On the inside I changed all the invisible walls to door openings and that seems to work better.
Base molding by the stairs need work but is not important for this job.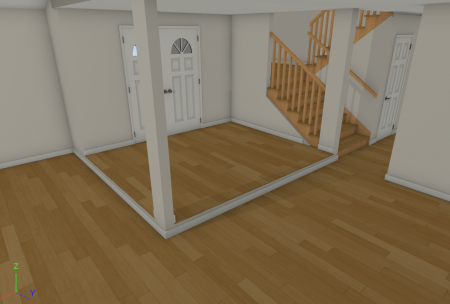
First floor these are three separate rooms.
Number 3 being on the first floor helped with keeping the stucco to show on the outside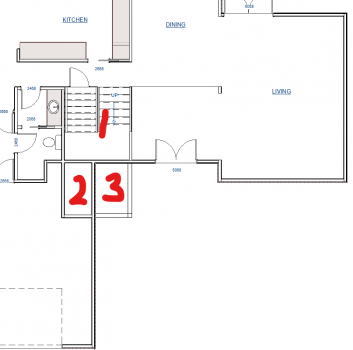
On the second floor I put a wall here with a door opening instead of an invisible wall and so I was able to lower this down to the landing height
There is a couple of gaps that need to be fixed on this one but again it wont matter for this job so I will leave it. Not sure whats casuing it.
-
 1
1
-
-
4 hours ago, JiAngelo said:
1. There's a post in the picture you provided. Remember that's when you couldn't explain it so you provided pictures to say it for you.
2. The code required backspan to cantilever span ratio is 2:1. This means you need 8' of joist inside the home to cantilever 4' (for example.)
3. Your cantilever ends have roof load additionally on them as well.
Good luck.
I apologies, Your right.
Thank you! -
Thank you guy's, Im working on this today and the input from all of you is very helpful and have givven me direction.
Thank you, I know you put time into this for me it is very much appreciated. I will update you with my final result. -
15 hours ago, Mark3D said:
Have a look at this it might get you moving in the right direction maybe, i had to use some polyline solids and a sofit to make it look better witch maybe no good for working drawings.
One more thing i don't think your landing is not the write height looking at photos
I didnt use a landing. Maybe that was my first mistake -
-
15 hours ago, Doug_N said:
Your second photo is the correct one.

















Easements
in General Q & A
Posted
Thank you, Rene,
I'm not always good at articulating what I’m trying to say.