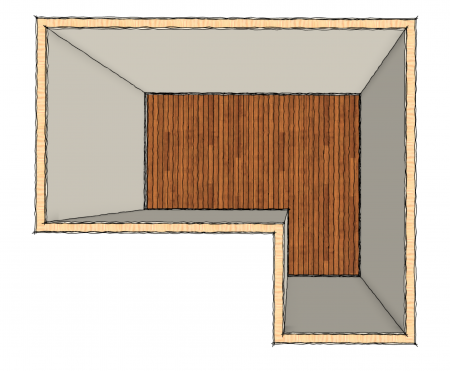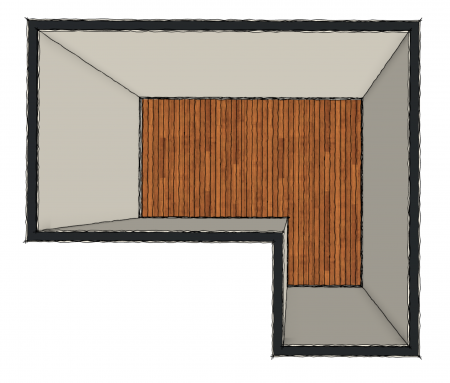-
Posts
2177 -
Joined
-
Last visited
Content Type
Profiles
Forums
Gallery
Posts posted by SNestor
-
-
Is the post a “suggestion” or just frustration.
-
Make the segment of wall that sits on top of the roof “roof cuts wall at bottom”.
-
 1
1
-
-
Roofs cut walls. So…this isn’t possible. I’ve done this in the past by drawing the deck somewhere else in the plan…or a new plan and then converting this deck to a symbol.
-
Software development seems to have matured to a point where all we get is “change for change sake”.
Will PM provide us with noticeable gains in productivity?
With all the requests Chief has for adds or improvements…why now such a priority on this new paradigm.
-
 4
4
-
 4
4
-
-
I can assist with training and/or plan development.
-
This video may help you…
-
 1
1
-
-
On 4/15/2025 at 2:37 PM, morganremodel said:
Adding a front porch with a roof with a higher pitch 8/12 than the main roof which has a 4/12 pitch. Having issues getting the new roof to connect with the main main and look ok. Also having issues doing a sloped vault with joists to that sloped vault that go to the top plate of the opposite wall. If you know Chief Architect well and have some paid availability to help, it would be much appreciated
File is for the sloped joists
Thanks
I offer 1:1 Chief Training...see my website below in my signature.
You should post the plan file...
-
 1
1
-
-
I can help...all I do is Chief Training.
-
-
Are you planning on building a deck over the rooms below in the basement?
Tell us what you are attempting to construct...
-
-
I gave it a shot...a number of issues. Your floors were not at the correct height. Your stairs don't work...see the plan I've attached. I did fix the roof...maybe not exactly as you want. I used a ceiling plane inside the space to eliminate the structural differences between the 12/12 roof and the dormer roof. May not be what you want.
Shaw garage - Steve Fixed 2.plan.zip
One thing you should do is try to draw your plans as close to 0,0 as possible. Also...to fix your plan I'd set your floor height in defaults and then go to "Edit>Reset to Defaults"....reset floor and ceiling heights, roof directives in walls, wall tops and bottoms. (see attached) -
Here is the plan...forgot to attach on my previous post;
-
-
I defined the porch wall as shown below...the gable roof went away (with auto roofs turned on). You do get the concrete slab overhanging 1.5" also.
You should use a railing wall to define the entire porch...I see you used an invisible wall and then placed a beam. The beam is fine for a section...but, I'd use the railing wall - post to beam - to define the space.
-
-
You should post the plan file. Close Chief first...then upload the file. Thanks
Also...what is a queen post open truss? Are you referring to a decorative gable end detail? If so...I have a video on that process on my YouTube page. It's an older video but the process hasn't changed;
-
 1
1
-
-
I created a number of dormer videos that might help you.
-
-
-
Susan,
It's not hard...made you a short video. Hope it helps.
-
 1
1
-
 1
1
-
-
Are you sure it’s not your template? Have you attempted to recreate this in one of chiefs templates?
-
43 minutes ago, PitMan71 said:
Thanks Steve.
i have used that tool and there are several things I am not jazzed about. Now, because i am a newbie there may be ways around the things that annoy me, but I haven't had any luck.
Best i could tell....
- You cant select or dimension to the objects in elevation view.
- Also, it seems that the beam height is governed by the ceiling ht of the porch. When i do porch beams i hang the joists off the side of the beam.
- I like the heights of beams to be an even 8', 9', etc. above the porch floor.
Generally seemed that there was less flexibility with the porch rail tool. But maybe there is something i am missing.
i watched the attached video a couple weeks ago and it was very helpful.
Thanks
Well...some of the things you describe may need "work arounds"...
Not a problem to do the things they way are doing them...but, when you place newels (post/columns) manually...they don't move. They are like cad object in some ways...so, you need to watch things closely or they may move or possibly the spacing may not be correct.I do wish we could dimension to the center of a newel in a railing wall...it's been requested as a feature for many years. As such...not holding my breath.
-
 1
1
-
-
I've done a series of videos on porches which you can find on my youtube page. Most of the videos are older versions of Chief and there have been a number of great improvements but the concepts presented are still sound.
That said...I hardly ever use invisible walls to create porches. You almost always need a beam...so, using a post to beam railing wall is a good place to start.
Here is a link to the porch videos on my YouTube;

















NEW USER: Seeking guidance...
in General Q & A
Posted
You could send this to layout..."Floor Overview" using 3D top down view. Rendering technique Standard with hand drawn lines.
If you change the framing layer to something solid...like Black.

