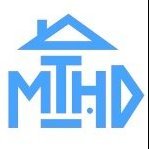

madcowscarnival
Members-
Posts
271 -
Joined
-
Last visited
Reputation
20 ExcellentRecent Profile Visitors
5458 profile views
-
Thank you RR, that did it. It was set on default, which I must have somehow modified.
-
Hope this is just a simple setting / toggle. My posts aren't displaying in plan view. They show up fine in ortho. Even changing to to something like a 10" post with a 2" beam (no hand rails or spindles), nothing shows up. I have a feeling that something happened when I was fiddling around trying to add a floor. But, I hadn't noticed until just now. The "framing, posts" is displayed; changing to "all on" still does not display them. If I go to a different plan, draw a railing, it displays posts like normal. Any help is appreciated. Thanks all.
-

make simple shape an electrical object
madcowscarnival replied to madcowscarnival's topic in General Q & A
Thanks for the replies. DB, that was the series of steps I was trying to remember. Something I haven't used in years, just couldn't recall. -
Hey folks, I'm certain I've done this before, but cannot recall how. Is it possible to make a simple shape (i.e. a 12" CAD circle) into a generic electrical object that I can then connect with the electrical connect tool? I've looked at the "covert polyline..." options, but nothing gets me to an electrical object that the program will recognize. I'm unable to come up with appropriate search language to get my answer. Is this possible or am I mis-remembering?
-
Large Flat soffit.plan Is it possible to cause Chief to draw a large flat soffit without defining a room below? This is a manufactured metal building, just making a couple of quick elevations for the building department. The overhang areas do extend down as seen on ortho. I basically just need to show that flat soffit all the way back to the wall. Thank you all.
-

Gambrel-monitor type roof design
madcowscarnival replied to madcowscarnival's topic in General Q & A
Well, I cobbled it together with invisible walls, couldn't quite get an autobuild going, but once I set the roof to my liking, CA sure made some nice looking trusses. -

Gambrel-monitor type roof design
madcowscarnival replied to madcowscarnival's topic in General Q & A
-
Is it possible to define this type of roof over an open room in one fell swoop? Or does it need to use invisible walls to set the gambrel roof, the typical shed at the "wings". I really just need to make it for an elevation & roof plan, then let a truss company come up with the actual design. Thought it might be ... interesting ... to see if I could define it for CA to handle all at once.
-
Alaskan son, that is a great trick. I've been trying Chrisb's solution, but it's such a change from how I've typed for years, I had to switch back (old dogs, new tricks and all). Ctrl + tab, enter is just what I was hoping for. Couldn't get the "OK" radio button to highlight with key combos, never thought to change option screen first.
-
OP are you still around, I can't tell the difference between automated bot comments or legit user questions? It should be as simple as defining your room heights on the plan (i.e. 12' main structure, 8' lean-to). Define your end walls as gable, then just auto build the roof. With a monitor roof, I believe the roof planes are typically the same pitch, so no need to define different roof pitches in the wall dialog box.
-
Chris, thank you. Wish it could be swapped to enter for new line, shift+enter to close, but I seldom type multiple lines. Michael, "enter" in my text editor currently just takes me to the next line, and with it being a text editor, "tab" just tabs rather than highlighting radio boxes (i.e. tab -> enter to highlight and execute the "OK" radio button).
-
I'm hopeful this can be done. Do not know how to search for it. Is there a way to close the text editor without using the mouse? Some combination of a key+enter etc?
-

CHIEF EXPORTING TO CAD OUT OF SCALE (TOO SMALL)
madcowscarnival replied to jenmarsch's topic in General Q & A
The scale factor of 12 makes me think its units in your CAD program. When I export from Chief (no scale factoring) and open that directly in CAD, units are still set to decimal. Quick change to Arch and everything works great. -

"paint" surface finish texture/color onto cad detail
madcowscarnival replied to madcowscarnival's topic in General Q & A
This morning, started working on the idea of importing CAD as closed polylines and, In the off chance that anybody in the future tries to cheat the system, I found a semi-cheat code. In CAD program, hatch the entities you want to apply materials to, with separate hatch entities. When you import into CA, select the "Hatch entities can be imported as solid-filled polylines" Nice! * import this into an elevation view for material painting on walls* When the drawing comes in, ctrl+select the new hatch entities (all can be selected at for action) -> Explode CAD blocks Without deselecting, use pline convert to Polyline solid. Huzzah, now the CAD-defined hatched areas are paintable to the limits of those lines with Chiefs superior material work. DB, I would not have given this a second look without your reply, thank you.




