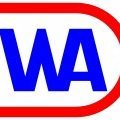-
Posts
325 -
Joined
-
Last visited
Content Type
Profiles
Forums
Gallery
Everything posted by ChiefuserMathews
-
Hello, 1. if I move the dimension out of the room after doing my interior room dimension, i am missing extension line on one side. why is that? 2. if I do the continues interior dimensions for all the room and if i want to move only one dimension out of the room i am not able to move it why? 3. if i want align a dimension to be in one line how that can be achieved?
-
Thanks to all who tried to help me out. At last I could get the dialog box by selecting individual roof planes then it worked. I followed the steps in the tutorial video and could not get that. Anyways thanks to all once again. it is a very helpful forum. Keep up the good work.
-
Thank you. I tried all that. But I am getting a different dbx
-
thank you for the quick response. Yes exactly thats what i have done. i dont know how or where else i could get that edit dialog box
-
-
Yes i tried that. It gives me a totally different dialog box. hence i am confused.
-
Thank you so much for the quick response. Unfortunately I am not getting that dialog box with right click as in the tutorial video. may be the video is for an older version. but then how would I change it. Sure i will add my signature. Thank you very much for your advice and for your help.
-
Hello, I am a new user with Chief Architect. I was practicing using online tutorial with video No. 10019. In the video it says to pre select the roof planes and double click to get the roof plane specification dialog box. As soon as I double click the selected item gets de-selected, hence I am not getting that required dialog box. Could someone help me how to achieve that? I am using chief architect premium X10 Thank you Wilson
-
Thank you so much for your quick reply. Let me try that. Thank you
-
Hello I am trying to create a stair for one of my client as per the attached image which the client's wants to get achieved. How do I create the end landing which is seen in the attached image? I am a new user of the chief architect. Any help is much appreciated. Thank you
-
Thank you
-
Hello Folks, How can I create a fixed window with transom as per the attached image?
-
Thank you for your reply. Infact I was trying to get a 3D model of a salon chair. Do you know where I can get it. One of the user directed me to the 3D ware house which is for google sketchup. Any suggestions?
-
Hello, I am trying to model a hair salon for a client. where do I find chairs, mirrors etc from the library or where can i find it? could someone guide me? thank you
-
Thank you dear. have a great day
-
Hello, I am new user to this forum and software. On a layout sheet i only want to show the roof layout with the outside walls and roof. When I select the roof plan set it displays the interior walls and room labels and other information from the floor below (which I don't want to see). How can is achieve that? I am using chief architect premier X9


