-
Posts
88 -
Joined
-
Last visited
Content Type
Profiles
Forums
Gallery
Posts posted by No1ZZTopfan
-
-
4 hours ago, Chopsaw said:
It works great but one problem. I can only apply it through material painter and it puts the pattern on top of the concrete walls. Look closely under the windows on the left.
-
10 hours ago, Chopsaw said:
Yes that can be achieved. What did it look like when you tiled the material sample ? You can also adjust the scale of the tiling if necessary.
Scaling didn't work to my needs (see attachments). I couldn't get rid of the tile lines.
I tried just about everything that I could think of with my current knowledge of the software and could not get it to work the way I want it. -
On 11/13/2020 at 8:20 PM, JJohnson said:
Could someone direct me to a barn door symbol, basically a door on a track, for interior door ?
I have access to Bonus Catalogs, just don't know where to start.
Thanks in Advance,
J Johnson
I made something similar that you can use to create the door with.
-
Sorry, probably should have added this to the original message. This link is what I'm referring to. I'm trying to duplicate it.
-
I would like to add the paint sample attached (med_sprinkle) and use it on the garage floor but each time I create the material it comes out as tiled. In addition, when it is solid its massive instead of regular size (see garage pic). Any suggestions/tips would be most grateful. Thanks.
Using CA12 on Win10Pro
-
1 hour ago, ACADuser said:
Try turning off Automatic Height in the upper stair.
That worked!! Thanks!!

-
A bit of an issue. I have two staircases. One from the basement to the first floor. Directly above are the other stairs which go from the first to the second floor. When I run "Auto Stairwell" on the basement stairs, the other stairs drop to the basement. I have never had this issue in any other versions. Why? (See attached screen shoot). Running CA12 on Win10Pro.
Thanks in advance.
-
@Chopsaw. No, sir. That did not work.
@Dermot. Re-installing the previous version libraries appears to be working.Thanks
-
Instead of spending hours searching, I prefer to do this. My apologizes.
I've designed homes in previous versions of CA. All the way back to 4. Well, computer HD crashed a while back and nearly lost everything. After new HD, installation of CA 12 w/bonus materials, its back to normal. However...
When I render anything in any of the 6 houses in version 12 I get this alert window (see pic) telling me it can't find the files on the list. Instead of spending hours replacing each one, I would like to know if there is way to simple delete or restore them back to their default material setting, delete them altogether, anything! I can't seem to do them (delete is dimmed) either for some reason. Thanks in advance.
Using CA 12 with all bonus materials.
-
Why are their some many separate posts for "CA Format" when they should all be combined into one folder or discussion? Just curious. :-)
-
-
-
Nice. Looks very similar to a design I created (and uploaded) back in Jan. of this year. It was two parts that you could add to almost any cabinet or standard door.
Here is a link to that post:
-
Wow! Tons of designs to pick from. Thanks!

-
1 hour ago, DRAWZILLA said:
I'm not sure if Chief could handle all that in one plan, I would create a symbol of each building and place the symbols in another plan created just for that view. Remove all interior things before creating the symbols of each building. Only problem is if you have changes, you must re-do the symbols that changed.
I believe you are right. As I added other buildings, the slower the program got. Easy fix.
As you described, why do I need to remove all interior objects? I would like to keep the entire buildings intact for good rendering effects.
-
12 hours ago, glennw said:
Edit Area (all Floors) and Copy.
Paste into another plan.
While the edit area is still selected, you can do a Point To Point Move to locate the copy accurately in the new plan.
You may need to set up a reference point in the new plan first, to give you a location to Point To Point move to.
Excellent. I tried your suggestion with two files and they imported with only minor issues. It being a new plan, nearly everything is reset to its default. Room labels, some assigned materials, etc. Somewhat an easy fix but that's okay with me. Rending the entire site is also slow going but again, nothing major. Know I have the ability to do this was my main goal. Thanks.
-
My apologizes if this was asked before but is there a way to combined, merge and/or import multiple CA files? Meaning, I have 5 (nearly completed) houses and one apartment complex and I would like to put them all in one file. Kinda make a small neighborhood.
Thanks in advance.
-
-
It's quick and easy to create a custom door type out of polyline solid (door slab) and two molding polylines (for the base). Use global symbol mapping for the wall/door material, and things will line up properly. The trick that I haven't figured out is how to flush the door with the wall.
What I did with mine (see comment #6) was change to door to slab with hidden hinges. No knob/door locks, nothing. Suppressed the interior casing increased the door thickness to 4" (which matches the thickness of the interior wall). Created two polyline solids (1/2" thick) and matched them to the size of the entire door, used the same wall pattern for the material, and placed them over both sides of the door, initially, covering the door itself. As for the base trim. Created a soffit, sized it down to 1/8" thick and added the same molding as the rooms. After several adjustments, grouped all shapes into one element, rotated to desired angle, opened the door and set its open angle to match, more adjustments and there you have it.
-
-
Was wondering if any tried to create (or has created) a hidden door(s). Example, you want to conceal the door that leads to another room, hall or a hidden staircase, etc. I've tried to create one myself by using the same materials as the surrending walls but the patterns don't match. Also, if the room has a base trim, is there a way to incorprate that onto the door?
I have attached what I have so far.
Thanks for any help.
-
I click on Select Object and the cursor disappears in the full camera window. I can still select items but I can't see where I'm selecting. It reappears on any command button or pull down menu.
Thanks.
-
Anyone know where I can find (besides Google Sketchup) or know how to create appliances, such as a refrigerator with matching cabinet designs? Thanks.





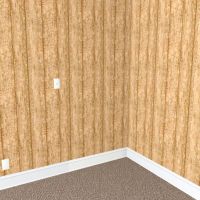
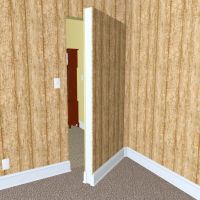
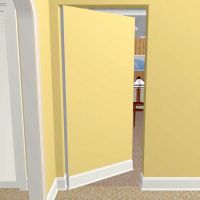
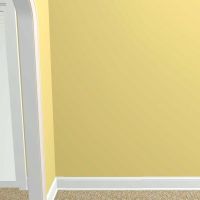
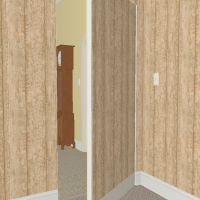

Where can I find a Bar Fridge 3d?
in Symbols and Content
Posted
If you have it loaded, look in 'Manufacturer Catalogs', 'Sub-Zero'. The bottom three sub folders might have what your looking for. Or, look online at 3D Warehouse.