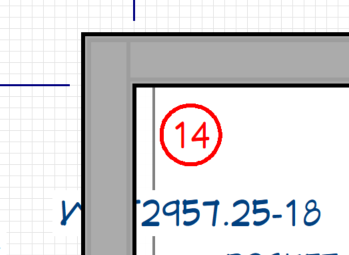

JordanWeed
-
Posts
6 -
Joined
-
Last visited
Content Type
Profiles
Forums
Gallery
Posts posted by JordanWeed
-
-
-
On 8/6/2025 at 3:17 PM, Alaskan_Son said:
There's another option that can work quite well but that can be tedious to initially set up. That is, use your Reference Display. Here are the basic:
- Decide which objects need their labels moved forward.
- Create a new Layer Set that has only those objects and their labels turned on, and set the line style for all those objects to the Invisible line style.
- Use the Reference Display settings for your current Plan View to add a new Reference Display to the TOP of the stack using that new Layer Set. Set it to use the same floor you are already trying to display, and make sure both Details and XOR are toggled OFF.
This will place all your desired labels in the top drawing group without displaying any additional lines or fills for the related objects. Here's a quick example where I have a header label obscured by joists above. In this case, I couldn't relocate the label because I want to leave automatic framing turned on, and even if I could have, the direction of the joists above would still be obscuring it...
@Alaskan_SonI made a layer set TEST that only has Cabinet, Labels displayed w/ invisible line. I inserted the TEST set above, label is still hidden by wall?

-
Hello users,
I've made a kitchen floor plan and copied/pasted a couple base cabinets (B3D23) to save time. I generated a cabinet schedule, and both B3D23 cabinets are being grouped together as Item 7, with QTY listed as 2. I want each B3D23 cabinet to have its own item number. Does anyone know how to ungroup?
Question 2: Is there a way to reposition the callout separate from the cabinet label? On the floor plan, when I move the cabinet label, it makes the callout move as well. I want to reposition the callout and keep the label in place
-
Hello Chief Users! I'm a kitchen designer making the plunge from 2020 to Chief. Learning a lot, but I'm stuck on one issue.
My cabinet labels are being cut off by adjacent walls. I'm on the Kitchen and Bath Plan View and made a bunch of various default edits. My base cabinet label is being hidden by the wall cabinet above. I've tried changing the layer of the cabinet label, but this does not fix it being hidden. I've found out how to fix the entire object; I can change the its drawing group to be ahead -- but I want only the label itself to change drawing groups. There is no option to change just the label to a different drawing group.










Sending plan to layout on X17 -- how to select already-saved layout?
in General Q & A
Posted
I just switched from X16 to 17. Everything seems to have migrated properly except for layouts. I have several different layouts I made with custom title blocks/paper size (A2). On X16, whenever I sent a plan to a layout (Ctrl U), I would click on the Browse option to choose the saved layout in my documents.
In X17, there's no Browse button, it only allows me to do a blank "New Layout" and doesn't offer the paper size I'm looking for.
What do I have to do to send plan to my saved layout in 17?