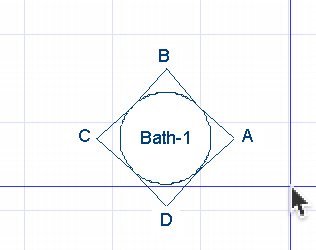

RRFDesign
-
Posts
28 -
Joined
-
Last visited
Content Type
Profiles
Forums
Gallery
Posts posted by RRFDesign
-
-
Hi - not sure where to post this, but its a glitch in X13. I am using Premier Version. I love the new options in dimensioning cabinet elevations, but now it will only dimension to cabinet doors - not the boxes and some of my dimensions are blank. When I open the dimension line and check the "segment" everything looks correct. Other than adding a cad line - does anyone have a workaround until this gets fixed?
Robin Fisher
Premier X13
iMac 27"
Graphics Radeon Pro 570X 4 GB
-
I have this same issue and everything is on the correct layer and is displaying, but I can't see it in 3D or in elevation.
Never mind - I had it measuring from "absolute" instead of "finished floor". thank you
-
 Hello - I would like to use this symbol in a custom shower - how do I link camera (elevation) views to this symbol.
Hello - I would like to use this symbol in a custom shower - how do I link camera (elevation) views to this symbol.
Thank you in advance
-
Hello - I have a few layer sets that I want to remove from my plans - how do I do this?
-
So obvious - thank you! Happy new year
-
-
Thank you. This was great. SNestor - your video was perfect and easy. Thank you.
-
-
I see where i can make them horizontal, but not come together on an angle. Is this even possible? I have tried working with polylines, but it is not easy connecting and getting the angles correct
-
where do you find this? I have Chief for Interiors
-
-
HELLO - how do i create a coved ceiling? Thank you for your responses
-
When we print our layout sheets, the four lines that make up the rectangle (the room) in our elevation walls are disappearing. Should I be thickening them up somehow so they print clearly? As you can see from the photo, the dimensions are nice and dark, but the left wall is so faint. There should be a wall left of the switch.
-
Ok - that was silly and very easy to resolve. Thank you
-
The camera is turned off on that layer set.
-
-
Wow - that was easy. Thank you.
-
Hello - I have Chief for Interiors 10.
I want to create a circle countertop at the end of a cabinet run. This will be at 42" high - supported by a 3" partician, a wall cleat and a center post. It will be flat against the wall. Please see picture of a project have done in the past. I have tried creating a square, then breaking it and creating arcs at the segments, but it doesn't create a smooth circle. Thank you for your help.



 Hello - I would like to use this symbol in a custom shower - how do I link camera (elevation) views to this symbol.
Hello - I would like to use this symbol in a custom shower - how do I link camera (elevation) views to this symbol.





Cabinet dimensioning issues with X13
in General Q & A
Posted
Rene - than you for your help. I am using END TO END. I am posting the default selections and what is happening in my elevations