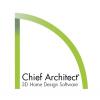2.8 Cottage; Overview
Another bird's-eye view, this time illustrates the spaciousness that can be gained by added a few feet and some loft space in the Option 2 floor plan. Even though the head height is low upstairs, there is plenty of room to take advantage of a multi-use space like this.
Chief Architect's navigation and 3D rendering tools, along with extensive downloadable catalogs make it easy to see for yourself how a space can be used and lived in, before construction ever begins.



Recommended Comments
There are no comments to display.
Please sign in to comment
You will be able to leave a comment after signing in
Sign In Now